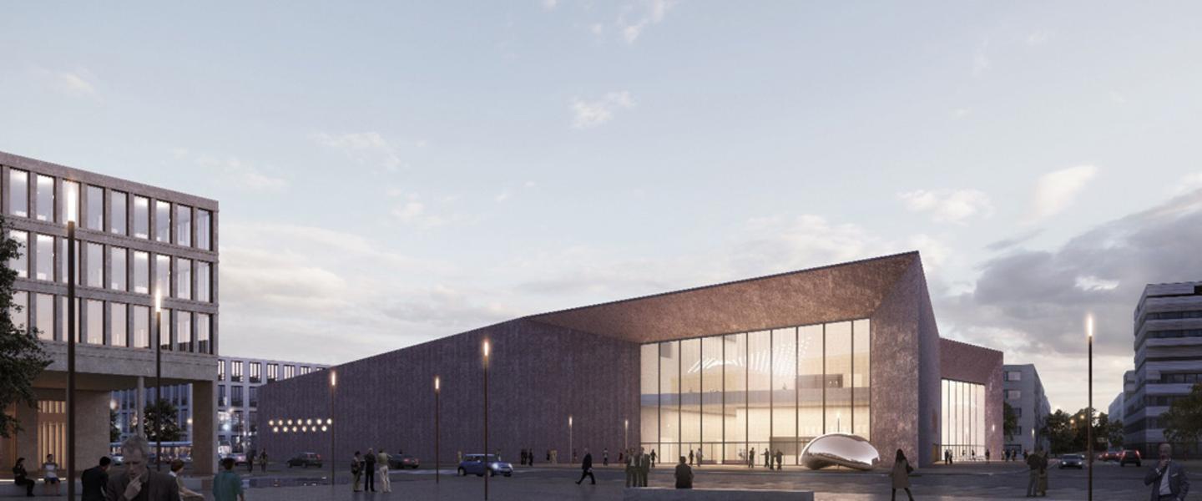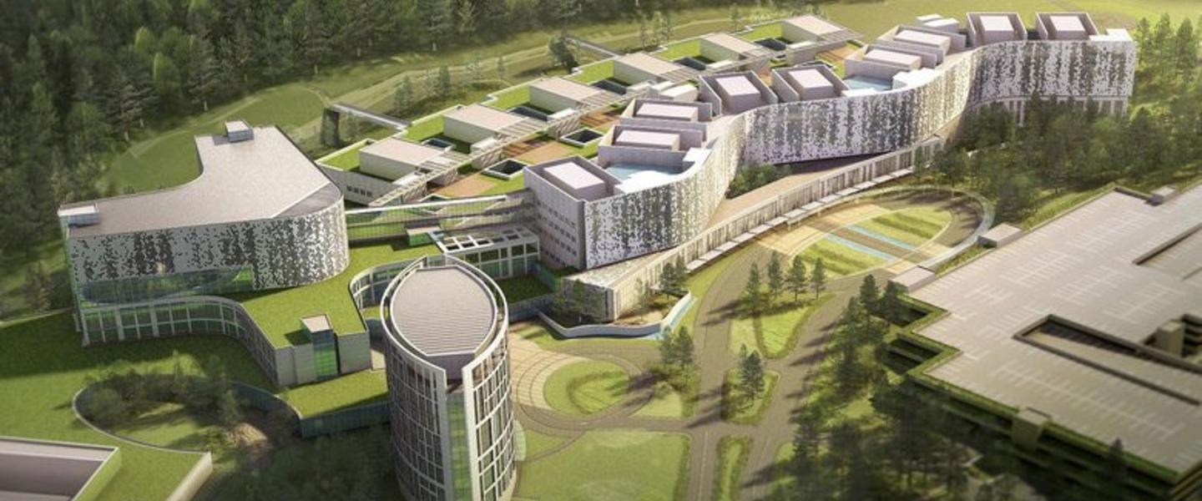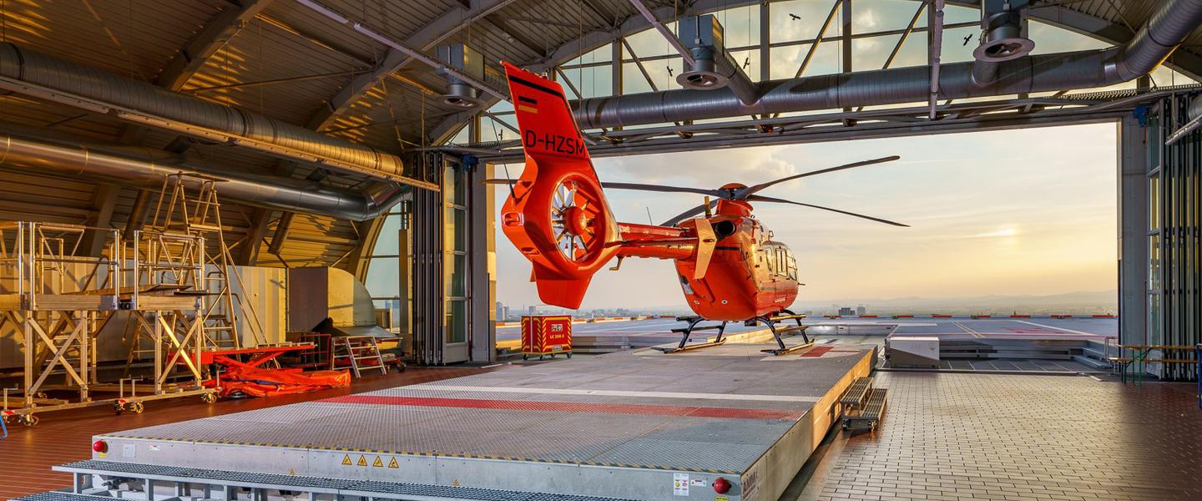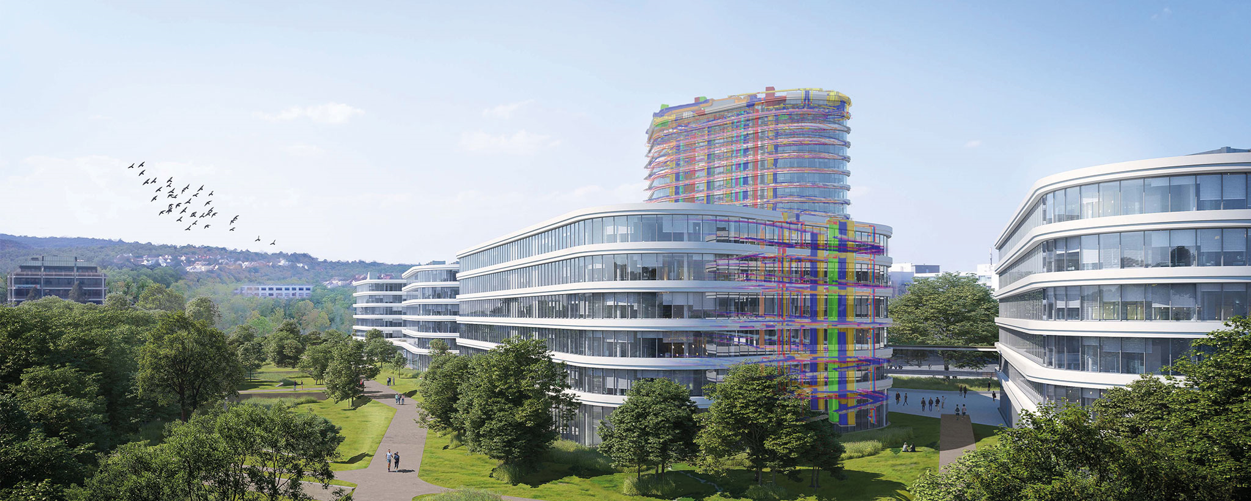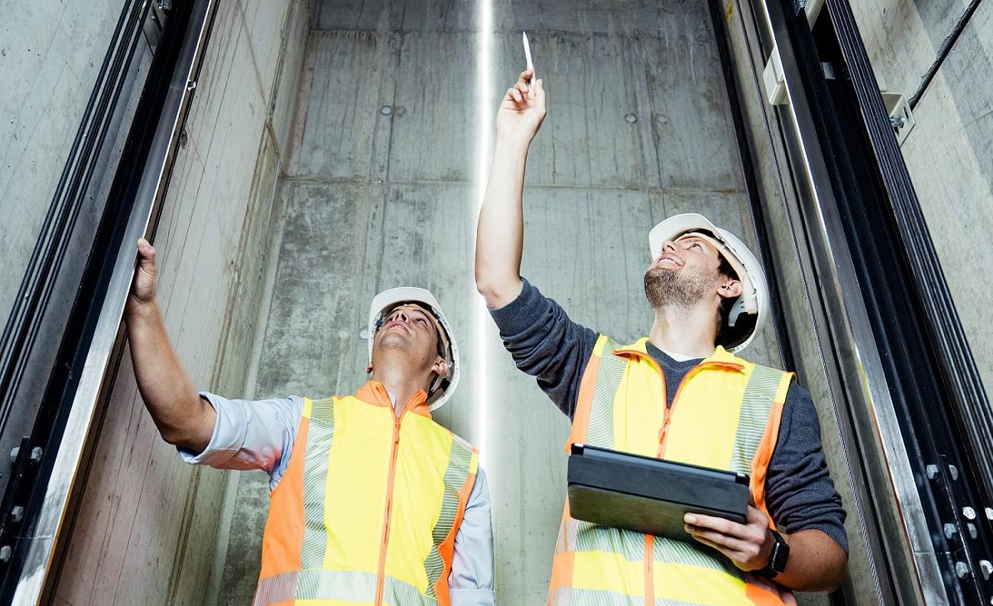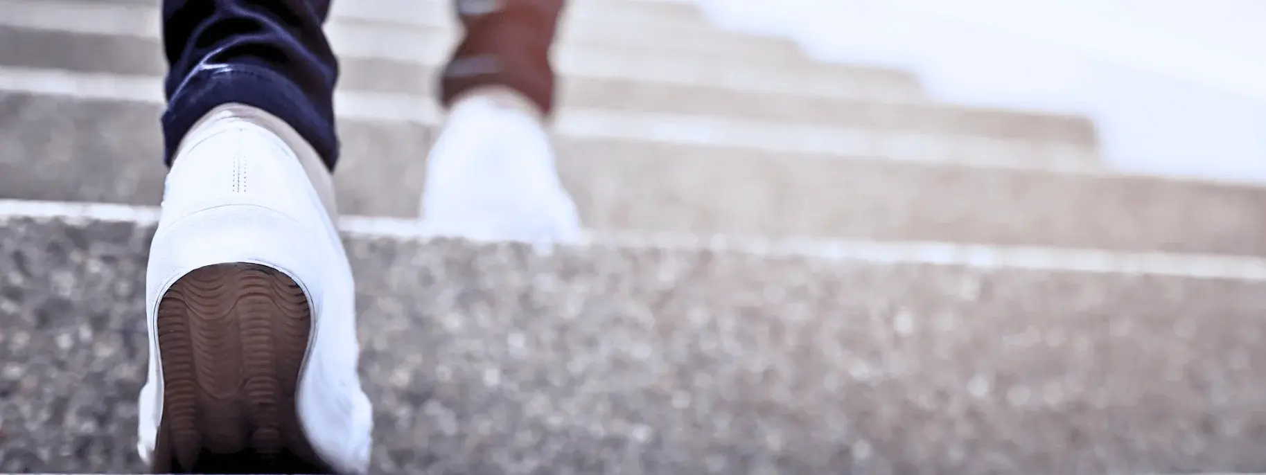What we do in the area of Conveyor Technology.
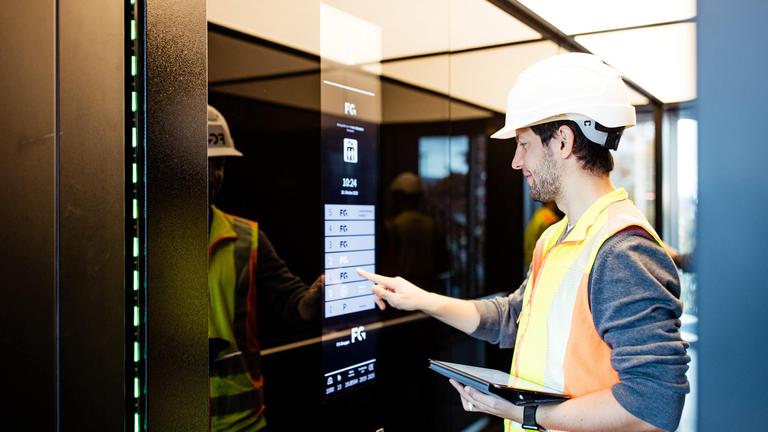
Lifts
With first-class planning and a dedicated team, we contribute significantly to the success of your lift project by ensuring that we always achieve the optimum result for you. Our comprehensive services, from needs analyses to construction supervision, guarantee not only a technical fit, but also energy efficiency, sustainability and aesthetic standards, while we advise on tailor-made solutions for various lift types throughout Germany and Europe.
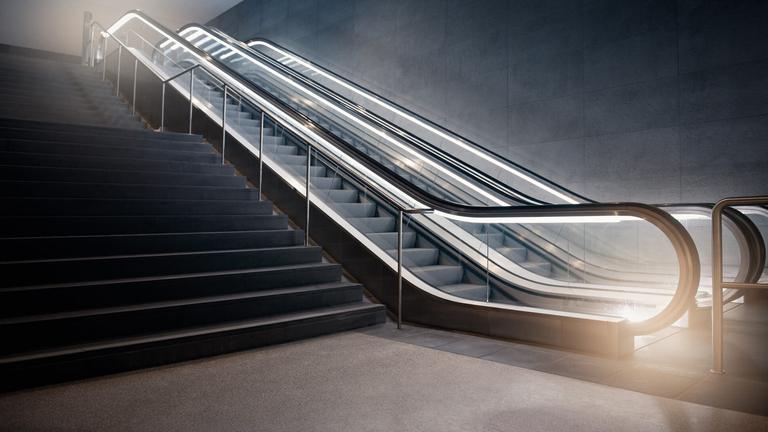
Escalators
We specialise in the planning and positioning of escalators to create seamless and efficient connections for optimum mobility. As conveyor technology planners, we not only take into account technical aspects such as motor technology, sensors and tactility, but also integration into complex environments such as shopping centres, railway stations, airports and, increasingly, cultural facilities such as museums and concert centres.

Facade inspection
Maintain the splendour of your buildings with our façade access systems, which not only preserve their aesthetic beauty but also ensure a clear view. Our customised solutions, from roped-off cages to the use of roof rails, ensure optimum façade cleaning, safety and cost-effectiveness in various applications such as the replacement of glass panes.
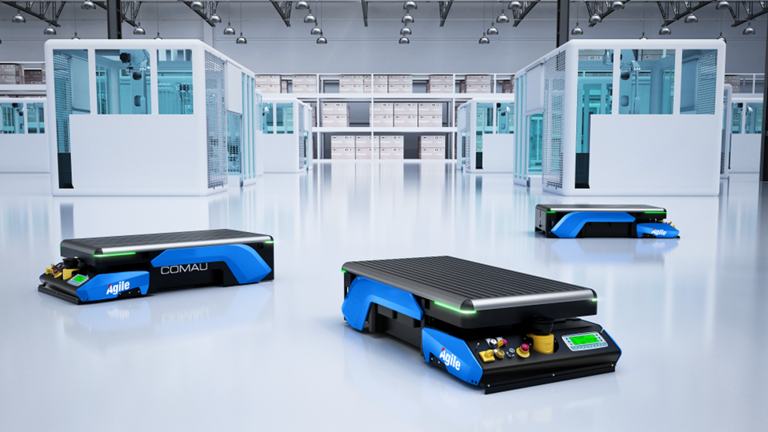
Transport of goods
Efficient goods transport made easy: discover the optimum solution for your needs with us, whether it's automated guided vehicles, pneumatic tube systems, small goods transport systems or other innovative alternatives. Our project teams, consisting of customer employees and engineers from the FC Group, offer comprehensive expertise and develop holistic solutions from individual consulting to the planning of logistics centres to ensure quality and efficiency.

Crane systems
Crane systems are indispensable for heavy transport in industry, workshops and logistics. With our expertise in technical planning, we support you with new systems or replacement projects and accompany you during implementation and commissioning to ensure the desired quality. Our experienced experts also offer expert reports and risk assessments for a comprehensive operability test.
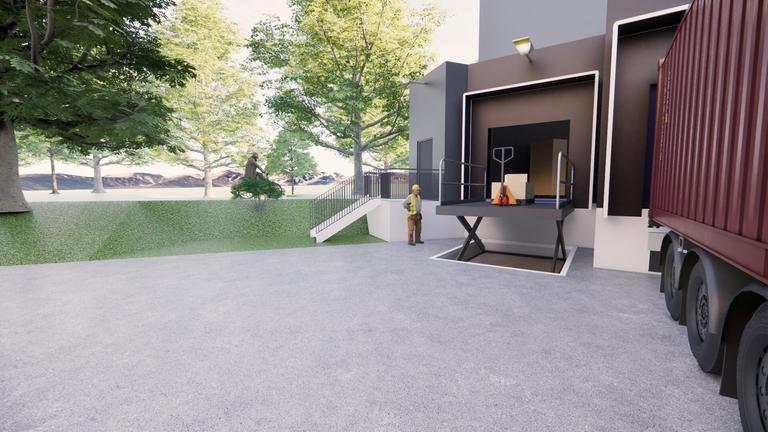
Lifting tables
For loads that should not be lifted by people: Our lift tables enable efficient lifting and lowering movements in production and logistics processes. With comprehensive advice and planning services, we support you in the selection and implementation of the ideal lift table for your requirements and, if necessary, offer expert opinions and risk assessments for safety and efficiency.

Other conveyor systems
We plan safe and efficient transport systems, from lifts to car parking systems, in compliance with the latest technology and strict guidelines such as the EC Machinery Directive, fire protection (DIN 14010) and sound insulation (DIN 4109). Our expertise is demonstrated in the consideration of space conditions and successful implementation, even in sensitive areas such as living rooms and bedrooms with sound insulation values below 25 dB (A).

